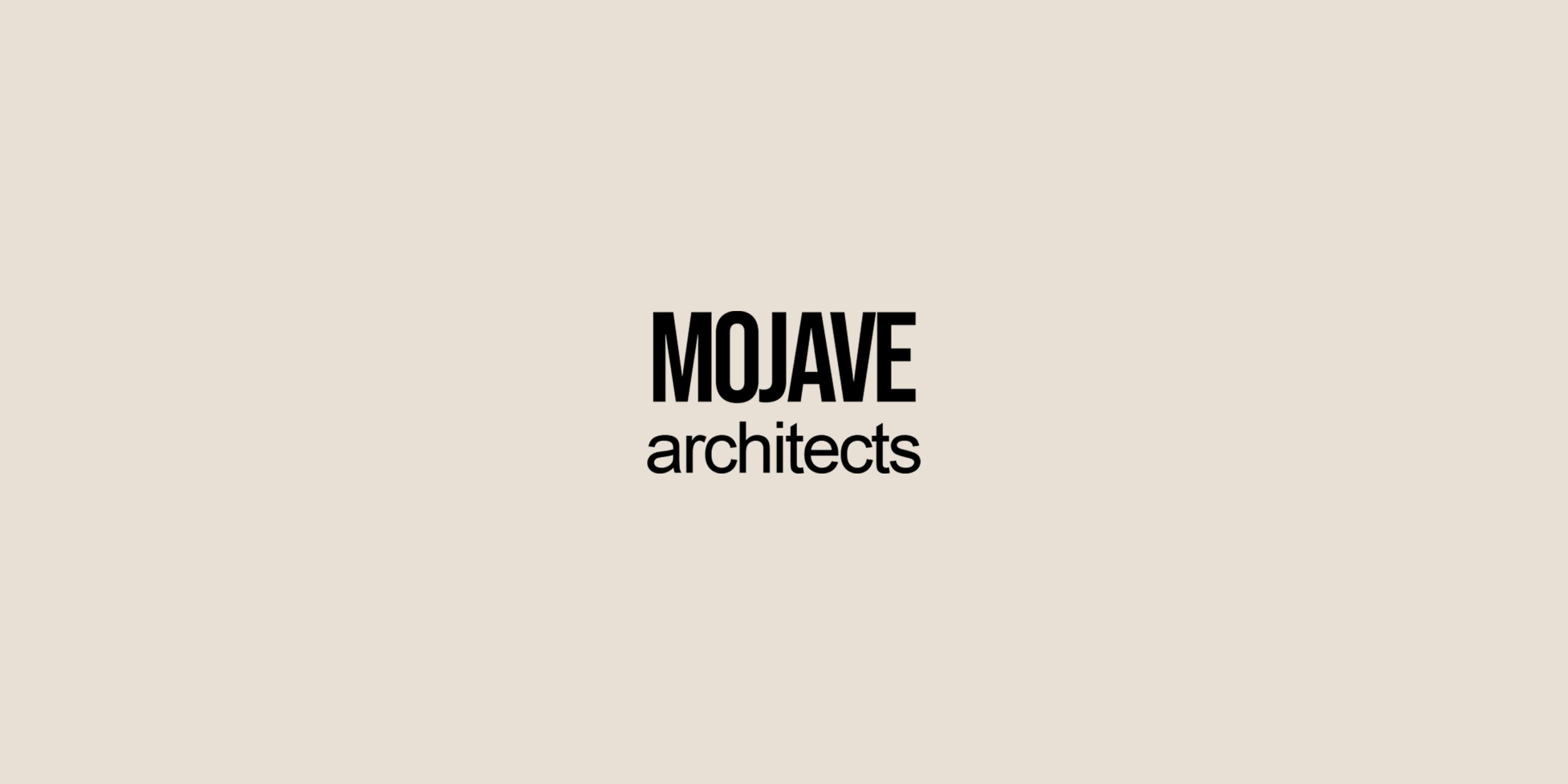
Services
Design-Build Permit Drawing Package
This is the most streamlined and cost-effective set of drawings that will obtain you a building permit for a new home. The contractor is preselected, and the drawings and details are customized to their specific skills and ability.
There are two design phases, allowing sufficient time to create your own custom dwelling. This design is converted into a set of construction drawings that will be submitted to the City or County. High Desert Architecture will provide coordination between any other required engineers*. We will complete any City or County required changes and obtain your final permit. *
*Note: any outside engineering cost is not included in this package
**All permit fees, school fees, road fees, and any other miscellaneous costs are the responsibility of the owner.
Residential Remodel Package
Based on a per square foot fee, our residential remodel package will focus on getting all the details right. This could include adding a new handicap accessible bathroom to your home or detailing a custom kitchen with all the cabinets designed, electrical lights and outlets coordinated, and finishes specified. We will provide coordination between any other required engineers*, and City/ County corrections are included.**
*Note: any outside engineering cost is not included in this package
**All permit fees, school fees, road fees, and any other miscellaneous costs are the responsibility of the owner.
Miscellaneous Drawings & Pool Permits
There are many times that a client may only need a particular drawing or service. Good examples are pool permits, which generally are one or two sheets including a plot plan, dimensioned pool plan, details, and safety notes. Another example is adding a handicapped ramp to the front of an existing residence. Although this still requires a building permit, the drawing would most likely be a single sheet including a plot plan, a dimensioned drawing of the ramp, and some typical details. Drawings and services like this are charged on a per-sheet basis.
Includes:
Programming and design drawings and sketches
Construction Drawings to include at a minimum:
plot plan
site plan
electrical plan
roof plan
sections
elevations
door and window schedules
miscellaneous notes and code compliance
coordination of other engineering as needed
Includes:
Programming and design drawings and sketches
Construction Drawings to include at a minimum:
plot plan
drawing of an existing structure (if necessary)
floor plan (s)
electrical plan
cabinetry drawings (if necessary)
exterior elevations (if needed)
sections
miscellaneous notes and code compliance
coordination of other engineering as needed
Book a Consultation
The first consultation is free to qualified clients!


