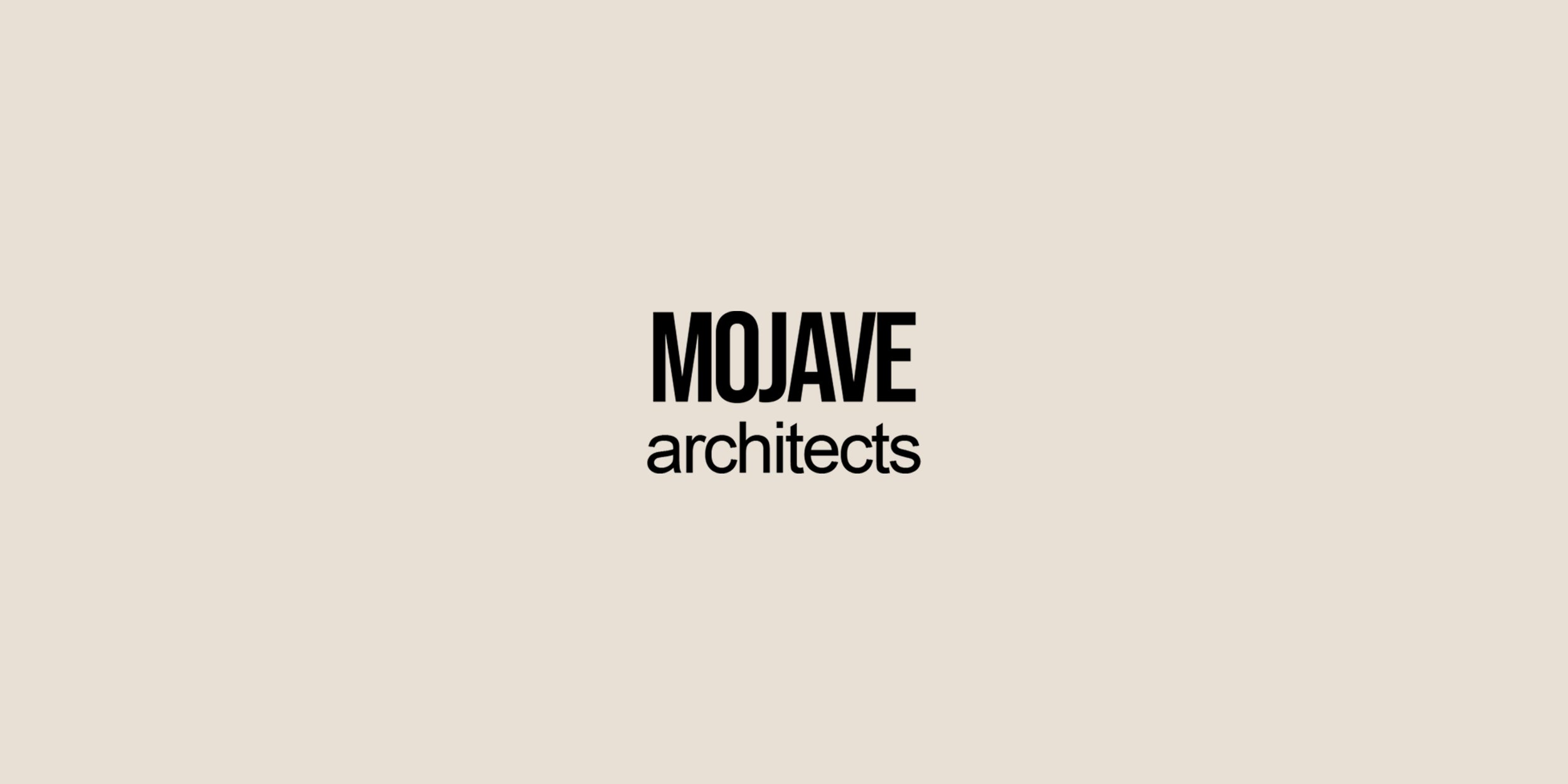
Design Process
Initial Consultation
We are delighted that you are considering us as your design architect. The usual process is to have an onsite meeting at your property to analyze it, look at the view corridors, identify any potential issues, and just get to know each other. This first visit is FREE for qualified clients. If we decide to proceed, a standard AIA contract will be signed and a retainer paid (typically 10% of the overall fee.)
First Phase: Programming and Schematic Design
The Programming Phase looks into different functional relationships such as the size and use of different rooms, type of outdoor space, and special needs. Based on this, High Desert will produce a schematic design to include hand-sketched plans and exterior views. If necessary, a survey of the property and any soil analysis will be carried out (these are outside fees not included in the design contract.) Also, we will do some preliminary code review with the local Building Authority. The end of this phase requires a partial payment (typically 15% of the overall fee.)
Second Phase: Design Development
The DD Phase is vital if we are to proceed smoothly into Construction Documents. In this phase, Any possible alternatives will be examined and decided upon. If possible, the contractor will be brought in to do a pre-cost estimate. At the end of the DD Phase, the client will be expected to approve and sign off on the design. During the subsequent CD phase, any design changes will result in additional fees. Another partial payment will be due (typically 10% of the overall fee.)
Third Phase: Construction Documents
This phase is the creation of the drawings absolutely necessary to obtain a permit and as a guide to the builder in constructing your new home. (see the Service page for a list of drawings.) A structural engineer will be hired and his drawings coordinated (these are outside fees not included in the design contract.) These combined drawings will be submitted to the necessary Building Authority. Any permit fees and other related costs are not included in the design contract.
This “plan check” set will usually need some revisions (included in the contract fee.) The revised set is resubmitted and approved. This is a good time for the contractor to tighten up his estimate. Two partial payments will be due in this phase: one at the submittal of the drawings, and one at the obtaining of the permit (combined, 60% of the overall fee.)
Fourth Phase: Bidding and Construction Supervision
If a contractor has not already been selected, High Desert Architecture will assist in the bidding phase. This means answering any questions that various contractors have. This brings the contract to a close and the final payment is due (typically 5% of the overall fee.) During construction, High Desert Architecture can provide additional drawings to clarify details or changes, or perform periodic site visits, at an additional hourly cost.



